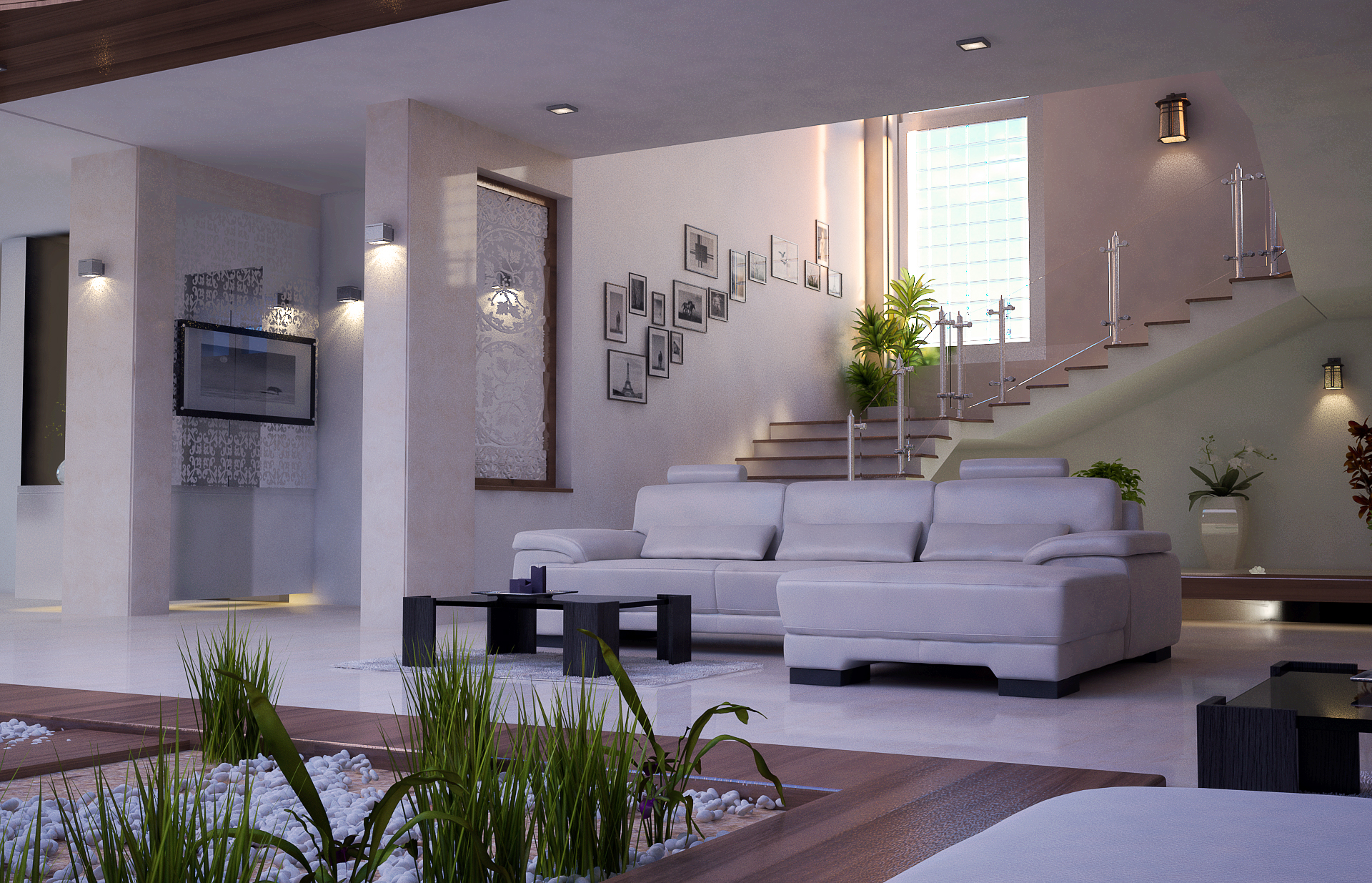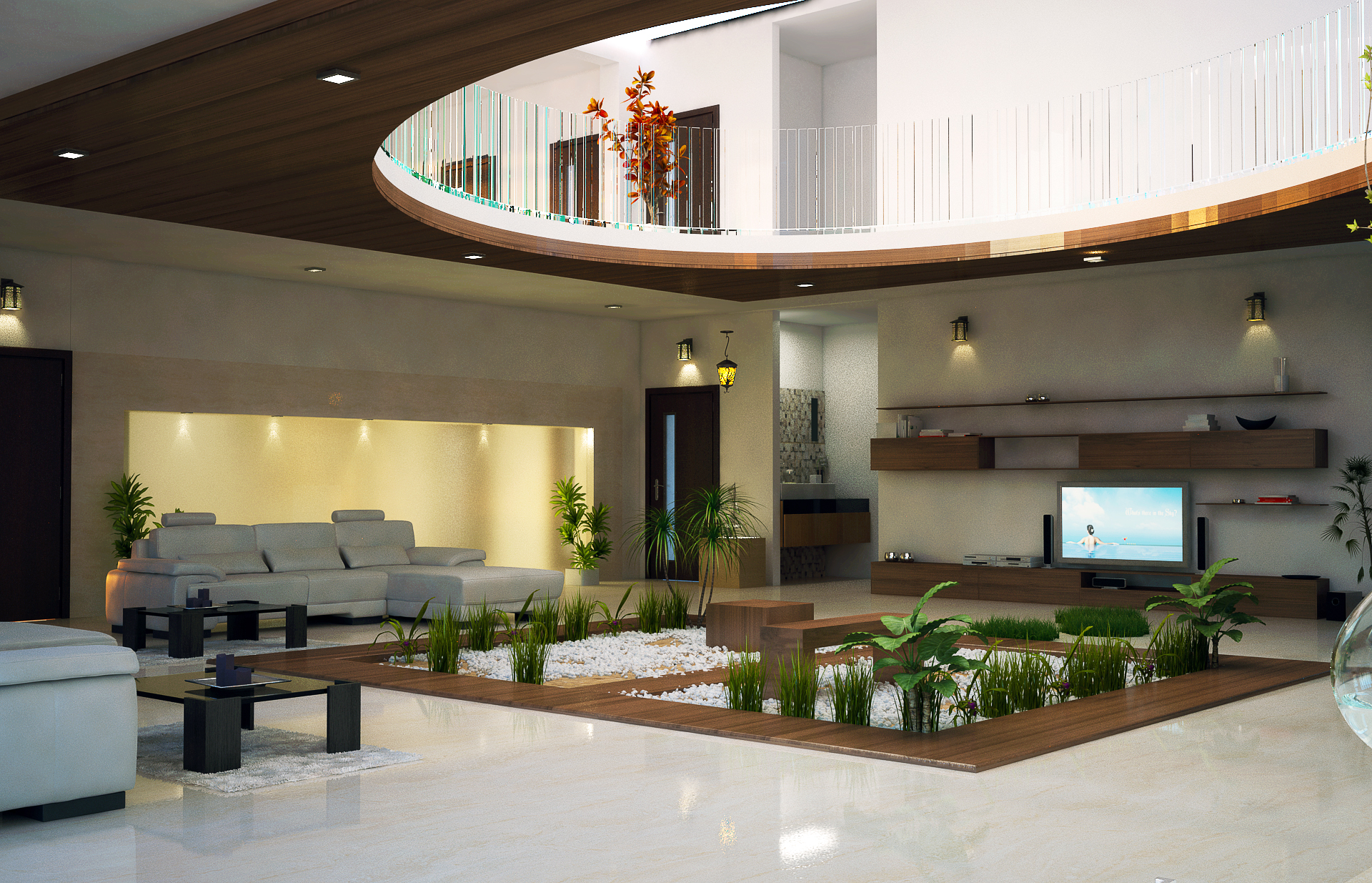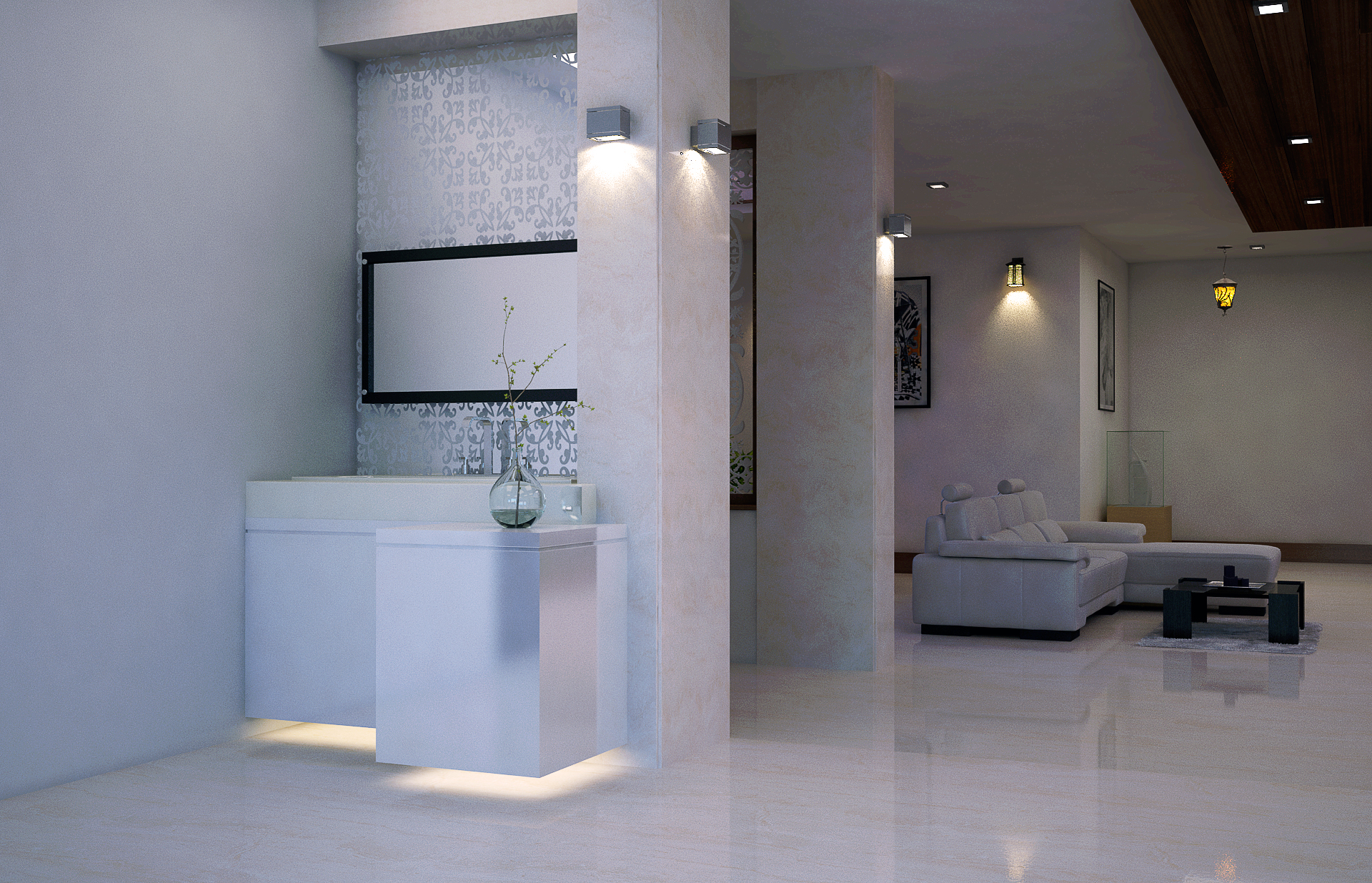Villa Design
Vijeta Constructions (P) Ltd. wanted us to design interiors for their newly constructed villa spread over 28,000 SqFt(approx) into a simplistic & functional area
Our Solutions
Our team were overjoyed at the opportunity presented before us at the challenge posed before us. The Size of all areas was a huge challenge as the members to reside were 3-4 people in an area of 28000sft. We needed to convert the areas into smaller places so that there’s a feeling of warmth. Hence, we came up with a plan to use more plants and decorative objects with warm lights at the desired places. The Central Atrium which overlook the sky was proposed to be covered with an openable glass dome so as not to obstruct the natural light and airflow during daytime but also provide security from weather and other factors. The bedroom suites was neatly designed with a neutral color wall with dark Veneered furniture which created a space more comfy.



